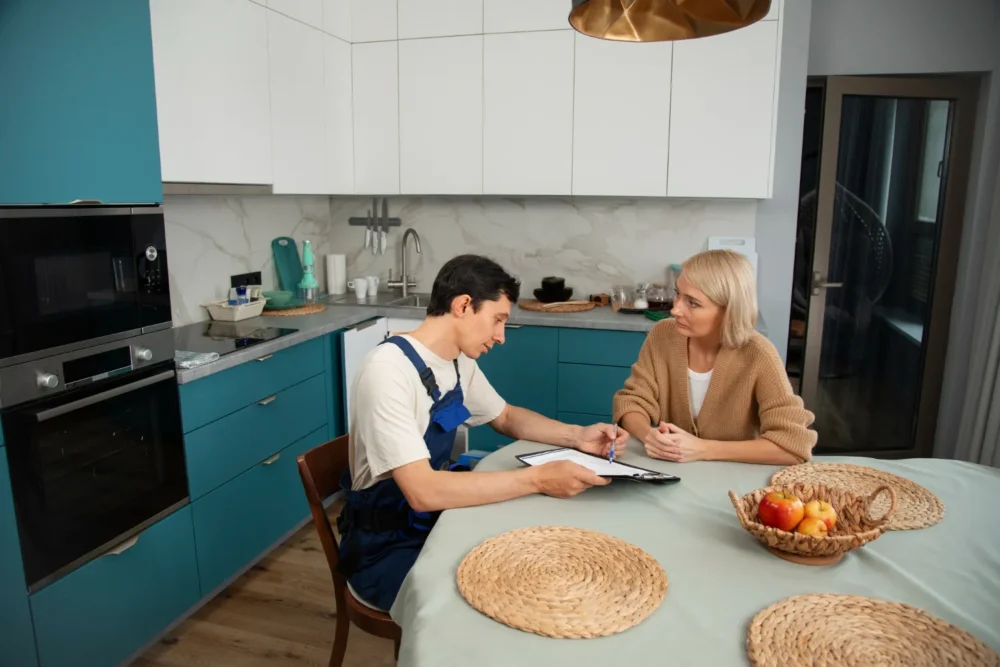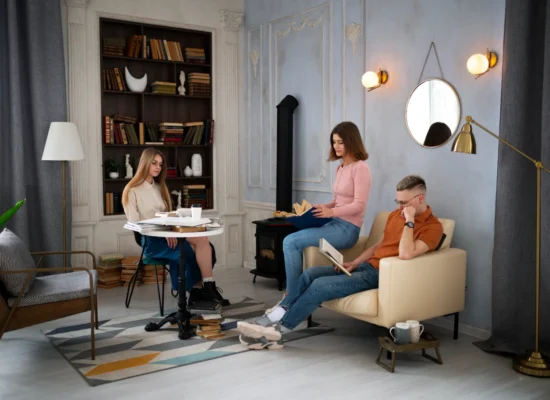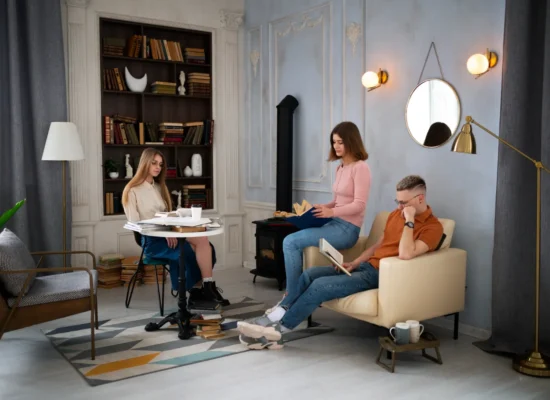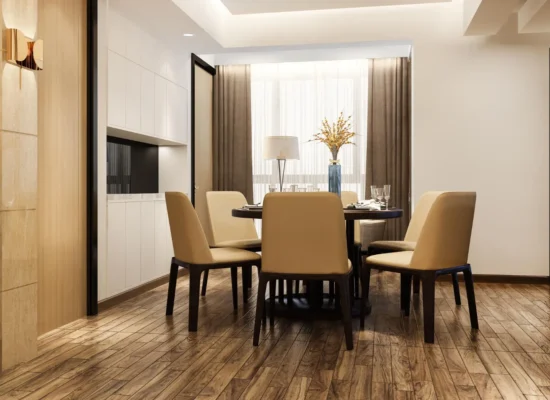Open Plan Kitchen Ideas for Small Spaces: Style, Flow & Function!
Have you ever felt like your small kitchen was a bit too small, or airy, or isolated? You are not the only one. An open plan kitchen for small spaces is one of the best solutions to make the most of the limited square footage. The smallest kitchen spaces can look big, elegant, and practical, with the appropriate planning and some smart design solutions. Here’s the guide on how to style a small kitchen living room combo effectively.
Why Go Open Plan?
Open plan small kitchen ideas can blend seamlessly with your living or dining room, removing any walls to make the room feel more spacious. The result? More natural light and better flow, as well as a much more social atmosphere. You can cook dinner, have a conversation with your friends, or look after the kids while making lunch. An open layout makes everything more convenient.
Small Kitchen Design with Open Shelves
A small kitchen design with open shelves, without literally opening the wall, is one of the easiest methods of accomplishing this, which involves replacing bulky cabinets with open shelves. This not only makes your kitchen appear larger, but it also provides you with an opportunity to add some personality to your interior. Imagine floating wooden shelves and cosy lighting, or black metal brackets to be more contemporary.
All you have to do is remember that open shelving is best when you keep things organized and neat. Keep it simple and confine yourself to things you really need and perhaps to a couple of decorations to give the appearance a modern touch.
Combining Kitchen and Dining Small Spaces.
With a narrow space, a small open concept kitchen and dining room combination is the way to go. A small island or a small table that serves as the prep space and a dining table. Fold-down or expandable tables are also very flexible; you get the function when you need it, and when you don’t need them, you get the space.
Another smart tip: Use lighting to define the zones. A pendant light over your dining table or a different fixture over the kitchen area creates a natural separation, without needing physical dividers.
Bringing It All Together: Kitchen, Dining & Living
In the studio apartments, or the small houses, it might seem a little bit awkward to put all three zones together, i.e., a small open concept kitchen, dining, and living room. The key is cohesion. It should be tied together with similar color tones, materials, or textures across all areas. To use as an example, pair your kitchen backsplash with your living room throw pillows, or pair the same wood with your dining chairs and coffee table.
Rugs, too, may be game changers. The purpose of a furnished area, like the office or a dining place, is subtly indicated by a well-placed rug that does not interfere with the continuity of the room.
How to Style a Small Kitchen Living Room Combo Effectively
The styling of a small kitchen living room combo is all about balance. Each of the zones should be its own identity, but not feel like an outsider to that same story. Begin with a blank canvas, either white walls with light wood floors or greys, and add accents such as cushions, artwork, or plants to add warmth and personality.
Storage is a friend in tight areas. Use multi-purpose furniture such as ottomans with a compartment or benches with a compartment underneath the bench. Vertical space would be used in the kitchen; tall shelves, magnetic strips, or pegboards would be used to store things so that they would not be on the counter, nor make the kitchen look messy.
And the strength of mirrors, too. Mirrors are an excellent way to make your space appear larger, as they reflect light and create a sense of depth.
Final Thoughts
Creating a small open concept kitchen dining living room can still deliver both elegance and efficiency. Regardless of whether you are dealing with a narrow galley kitchen or a small apartment layout, the possibilities of small kitchen ideas are unlimited to make your kitchen look better. Open shelves, experiment with design, and discover creative methods of integrating the kitchen, dining, and living room into a warm and united room that feels like home to you.
Don’t know where to start, let’s connect with De Lab, we have years of experience providing excellence in interior design at an affordable cost. Contact us today to know more about our services and how we can help you design your kitchen the way you want!




