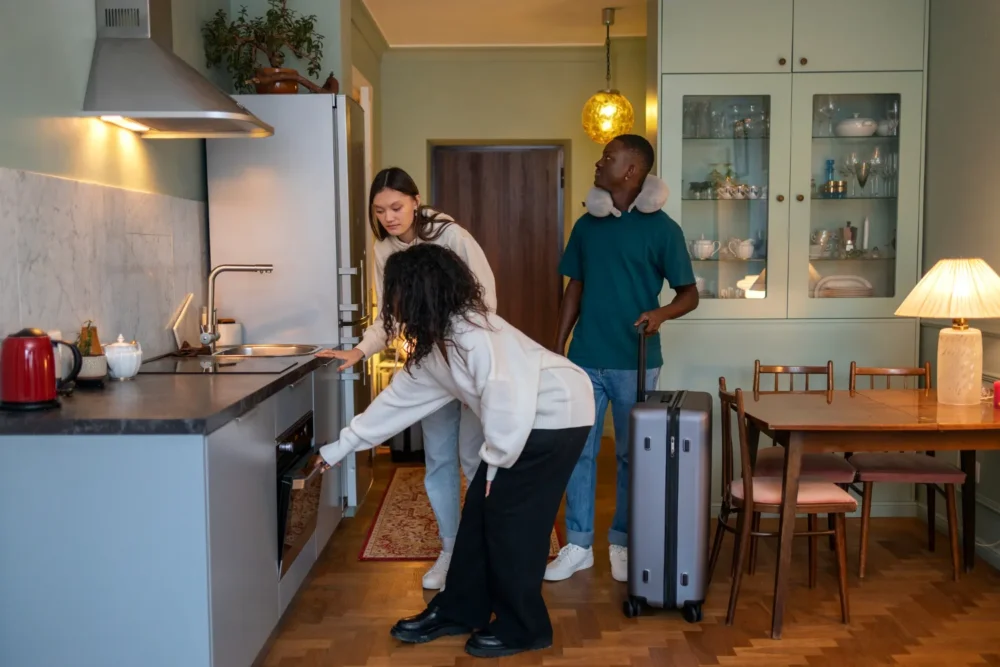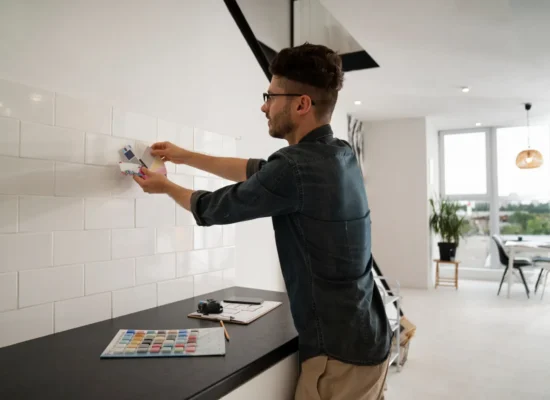You want your house kitchen to look the best, and with so many modern trends in the market. It may seem confusing to choose the perfect kitchen design, especially when it’s a small open kitchen design. Everyone dreams of a perfect kitchen, but due to limited space, the idea doesn’t always match. That’s where mini open kitchen design comes into play, it’s a little creative idea that makes the smallest kitchen beautiful, stylish, functional, and surprisingly spacious. So, let’s explore some of the best kitchen design ideas that are trending now and make a big impact in homes. These ideas can maximize your kitchen space without compromising on style.
Why Choose an Open Kitchen for Small Spaces?
Kitchens that are closed can leave a home feeling blocked, particularly in flats or small homes. With open kitchen ideas for small spaces concepts in small areas, you promptly bring more light, air, and a welcoming atmosphere. An open kitchen is going to be adopted together with your living room or dining area, thus making the room look larger and promoting social interaction.
Think of cooking and talking to your family or having friends over–no more sitting in a corner as everyone sits back. It is the true beauty of a small kitchen living room combo.
Trend 1: Minimal Designs and Smart Storage
A design trend in mini open kitchen designs that is also very popular is minimal designs. Minimalist design with a lack of clutter will help your room look bigger instantly. Imagine smooth cabinetry, open shelves, and hidden storage options.
As an example, floating shelves over a countertop can save a lot of room and time, and also add a classy look. A slender cabinet or drawers with shelves can put all of your necessities in order. Because this concept helps develop a clean and practical flow – ideal in small areas.
Trend 2: Small Kitchen Islands and Breakfast Countertop
The use of compact islands or multi-purpose breakfast bars is a small open-plan kitchen concept that has been trending. A narrow island could be an additional prep space, storage, and an everyday dining table, despite being located in a small area.
In case an island becomes too large, use a folding breakfast table that can be easily attached to the wall or a peninsula that also serves as a dining table. It provides an intelligent method of linking the kitchen and the living room and keeping things practical.
Trend 3: Fluent Interaction With the Living Room
Small open plan kitchen ideas for a living room combo is a popular design in urban homes. In contrast to separating the kitchen and living area into two compartments, designers are uniting them. This may be through regular flooring, matching wall colors, or the same styles in furniture.
For example, when your living room is modernized with a grey and wood theme, continue the same theme to your kitchen cabinets or the backsplash. The result? A smooth, stylish flow through your own home.
Trend 4: Open Shelving & Glass Cabinets
The other maximization technique for your small open kitchen is to reduce heavy and closed cabinets and use open shelving or glass-front cabinets. These make it appear as though more space is available, but everything is accessible.
Show your daily dishes, mugs, or even plants to add a fresh and vibrant feel. All you need to do is to avoid cluttering the shelves- keep in mind that we are to keep it open and airy.
Trend 5: Colorful Lighting and Cunning Light
Lighting in small kitchens is everything. Brighter lit-up areas feel larger and more welcoming. Lighting above the counter, under-cabinet LED lighting, or even large windows that allow natural light in can change the atmosphere of your kitchen.
Talking about the color, white is always a standard color to choose for your kitchen. Do not hesitate to experiment with pastel and muted colors or earthly tones to add a sense of power without overcrowding the room. A pop of color on the backsplash or bar stools can make the space energetic.
Final Thoughts
Mini open kitchen design proves that size is not the measure of style. Even tiny kitchens can be made big and cozy with the help of the right layout, smart storage techniques, and new trends in design.
Whether you are looking for a small open plan kitchen concept, experimenting with an open kitchen concept in a small space, or fantasizing about a living room-kitchen combo in a miniature space, these design trends show that small kitchens can still be powerful.
Therefore, if you are planning to make your home kitchen look spacious and beautiful. If you are still unable to choose the style of your kitchen that looks spacious and not crowded. Hire an interior designer and enjoy the benefits without worrying about anything. This is a smart and stylish open kitchen layout idea that can help your kitchen look just the way you want. At De Lab, we are a team of professional interior designers, helping people turn their ideas into reality.




